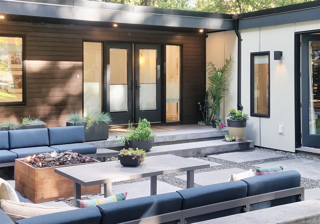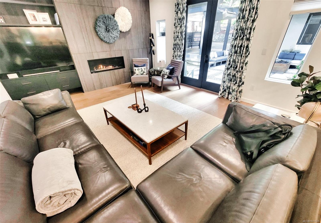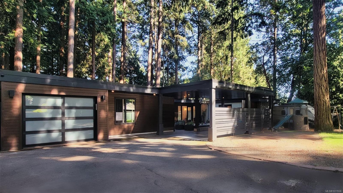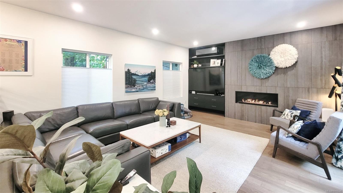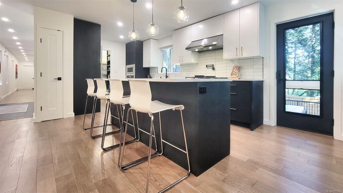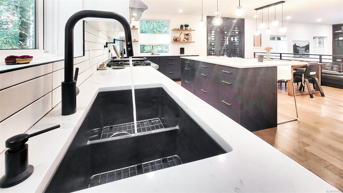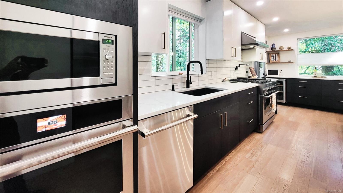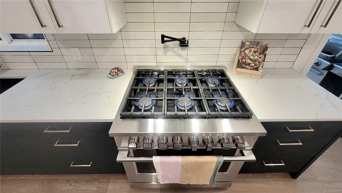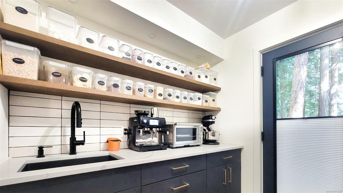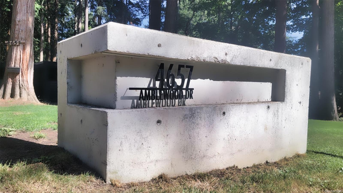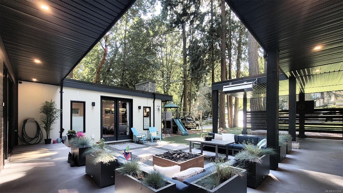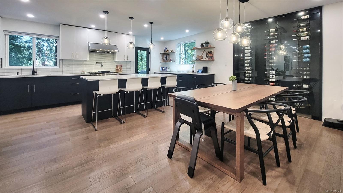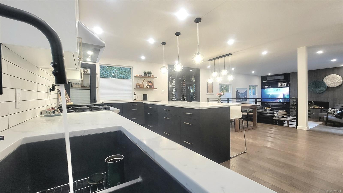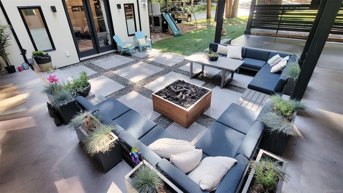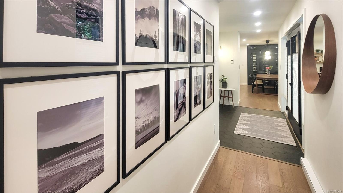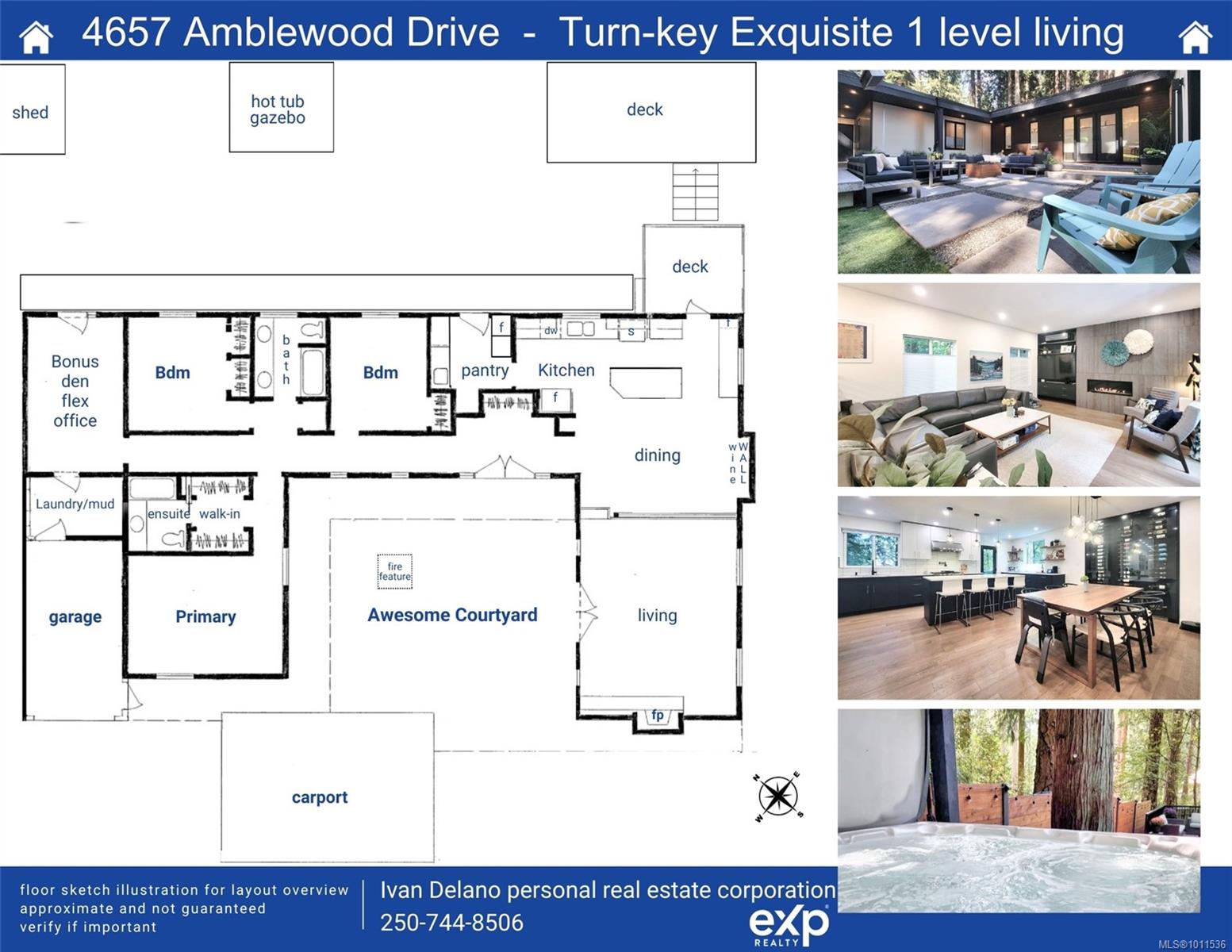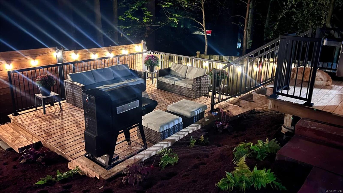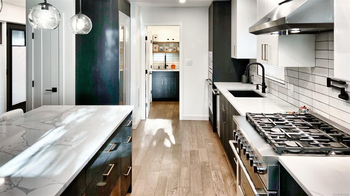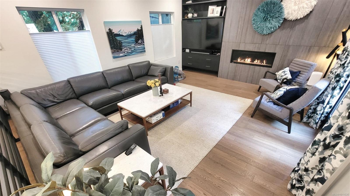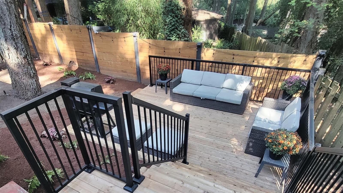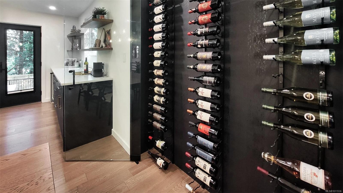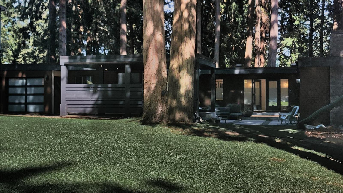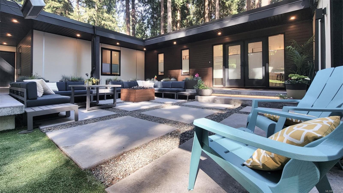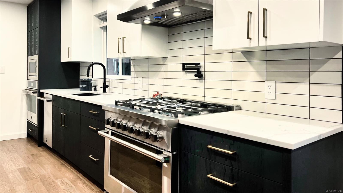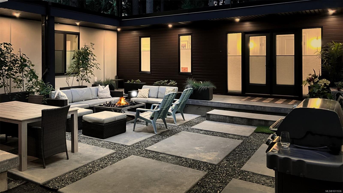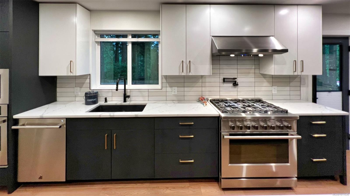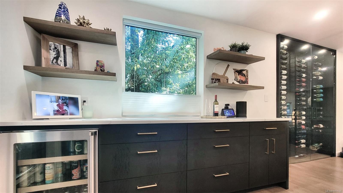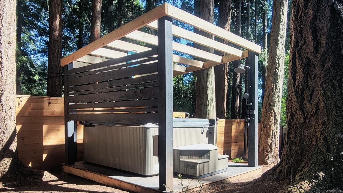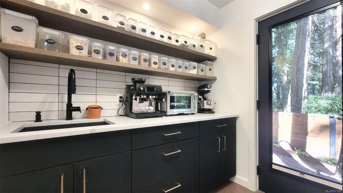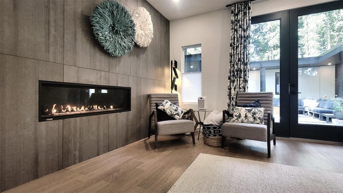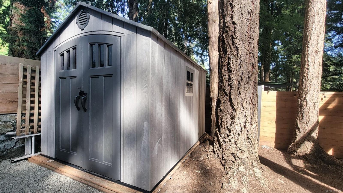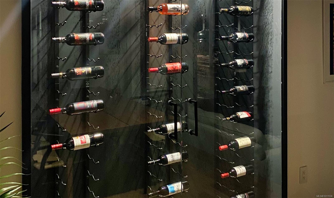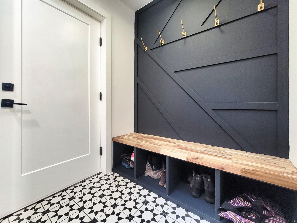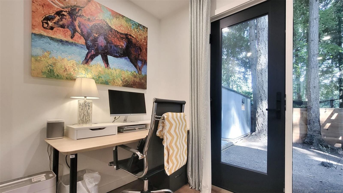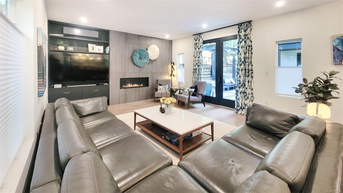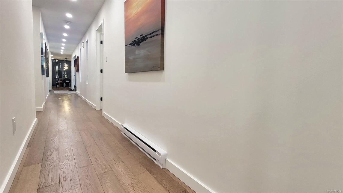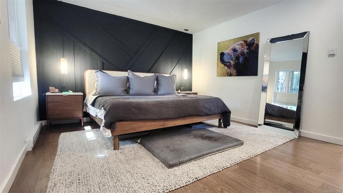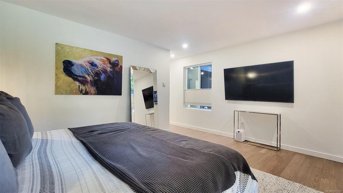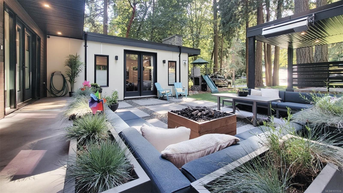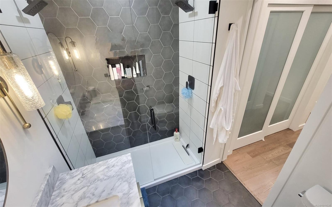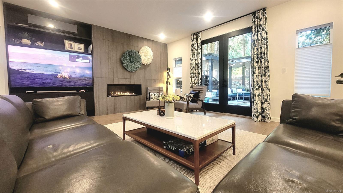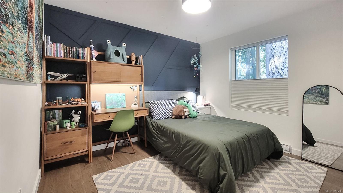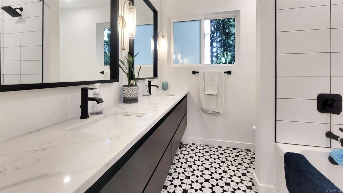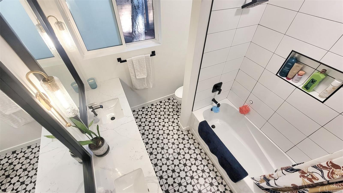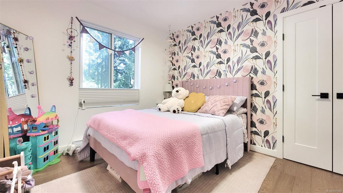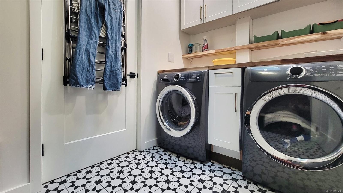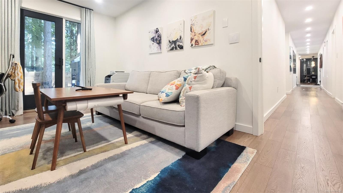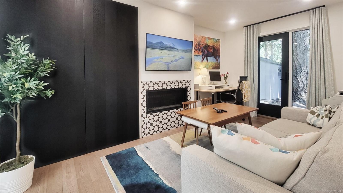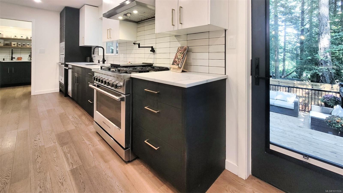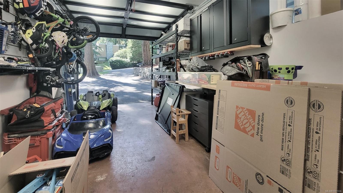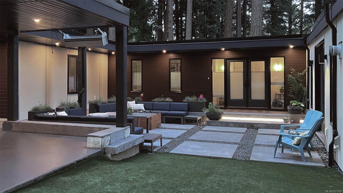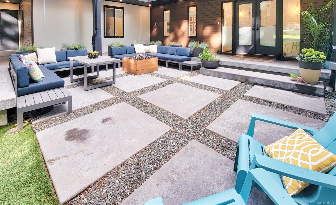This is a MUST-SEE in Person Home. Step into a residence where architectural vision meets effortless living. This single-level home is a sanctuary designed not just for living, but for thriving. Upon entry, you're greeted by the dramatic expanse of a sunken living room, centered around a warm, linear gas fireplace—an immediate statement of style and comfort. Culinary dreams come true in the chef's kitchen, equipped with a premium JennAir suite and a sophisticated 12-case wine wall, making every meal an occasion. Retreat to spa-inspired bathrooms with radiant heated floors, and tailor the flexible bonus room to your life—be it a home office, gym, or media room. Smart-home technology and an EV-ready garage with a built-in hot/cold car wash add seamless convenience to daily life. Outside, your private oasis beckons. Unwind in the hot tub under the cedar pergola, or gather with friends around the fire-lit courtyard for unforgettable evenings. This is more than a home; it's a lifestyle upgrade that must be seen to be fully appreciated. Your private Broadmead sanctuary awaits.
Address
4657 Amblewood Dr
List Price
$1,648,000
Property Type
Residential
Type of Dwelling
Single Family Residence
Transaction Type
Sale
Area
Saanich East
Sub-Area
SE Broadmead
Bedrooms
3
Bathrooms
2
Floor Area
2,001 Sq. Ft.
Lot Size
12469 Sq. Ft.
Lot Size (Acres)
0.29 Ac.
Year Built
1969
MLS® Number
1011536
Listing Brokerage
eXp Realty
Basement Area
None
Postal Code
V8Y 1C1
Tax Amount
$6,868.16
Tax Year
2024
Features
Closet Organizer, Dining Room, Dishwasher, Dryer, Eating Area, Electric, Hardwood, Heat Pump, Hot Tub, Microwave, Natural Gas, Other Improvements, Oven/Range Gas, Range Hood, Refrigerator, Soaker Tub, Tile, Vinyl Frames, Washer, Window Coverings, Wine Storage
Amenities
Balcony/Deck, Easy Access, Fencing: Partial, Level, No Step Entrance, Primary Bedroom on Main, Private, Serviced, Shopping Nearby, Storage Shed, Wheelchair Access, Wheelchair Friendly
