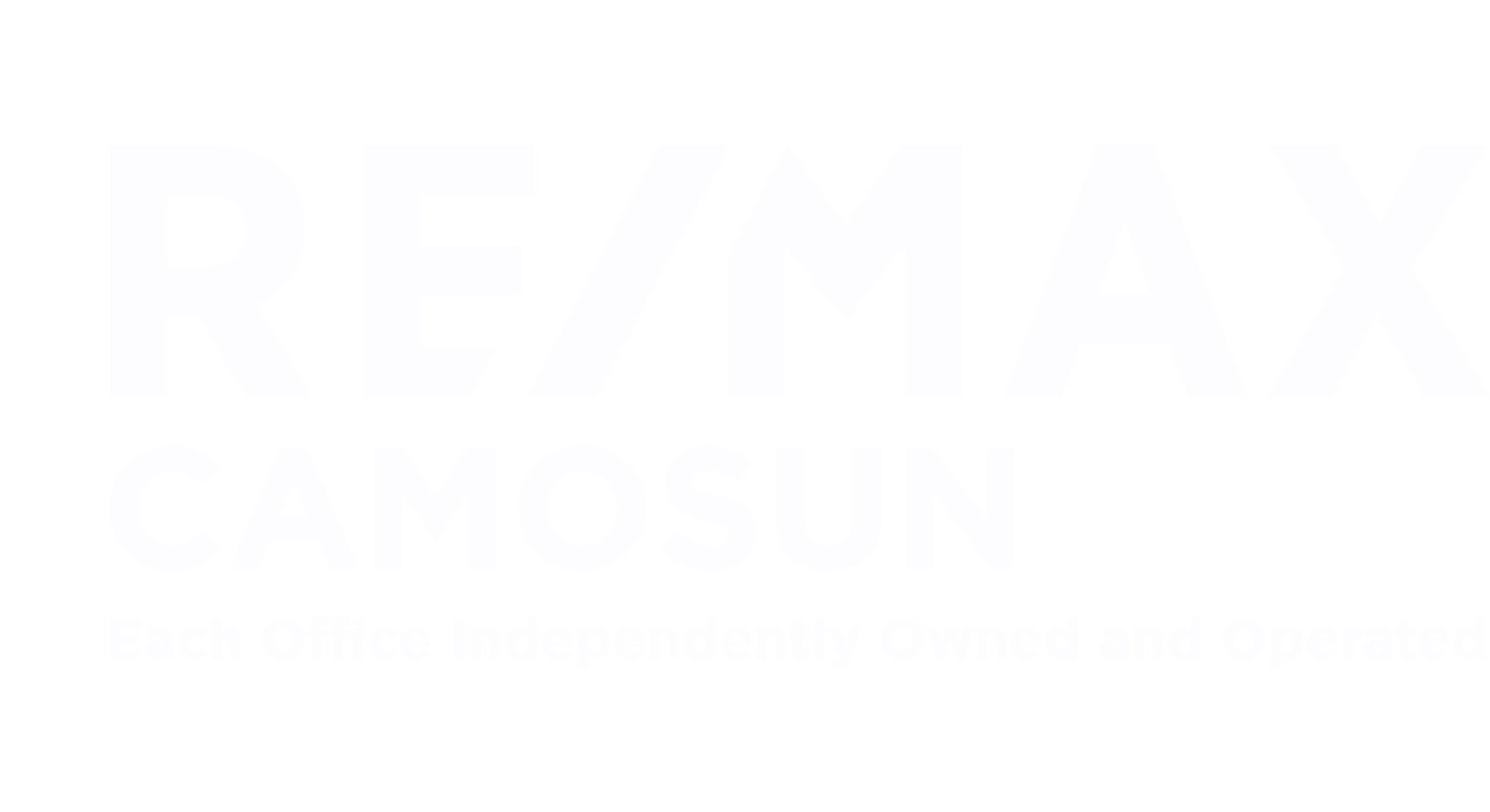Welcome to this expansive 6-bedroom, 3-bathroom home in a desirable Chase River neighbourhood, complete with a fully-equipped 2-bedroom suite—ideal for multi-generational living or generating rental income. Step into the bright foyer and open-concept main living with large windows, white kitchen cabinetry, stainless steel appliances, kitchen island, walk-in pantry, and covered balcony. The primary bedroom includes a walk-in closet and 3-piece ensuite with a glass shower. Two more bedrooms, a 4-piece bath, and a large laundry room complete the main level. Downstairs offers a generous rec room with patio access and a bonus room/bedroom. The bright 2-bed above-ground suite with dark cabinetry, butcher block island, 4-piece bath and has in-suite laundry. Enjoy a private backyard, 2-car garage, and ample parking. Located near parks and schools, this home offers space, flexibility, and functionality for any lifestyle. All measurements are apporximate please verify if deemed important.
Address
1541 Extension Rd
List Price
$988,000
Property Type
Residential
Type of Dwelling
Single Family Residence
Area
Nanaimo
Sub-Area
Na Chase River
Bedrooms
6
Bathrooms
3
Floor Area
2,664 Sq. Ft.
Lot Size
6224 Sq. Ft.
Lot Size (Acres)
0.14 Ac.
Year Built
2013
MLS® Number
995806
Listing Brokerage
460 Realty Inc. (NA)
Basement Area
Finished, Full, Walk-Out Access, With Windows
Postal Code
V9X 1A6
Tax Amount
$5,492.00
Tax Year
2024
Features
Baseboard, Central Vacuum, Central Vacuum Roughed-In, Dining/Living Combo, Dishwasher, Eating Area, Electric, F/S/W/D, Insulated Windows, Mixed
Amenities
Balcony/Deck, Balcony/Patio, Fencing: Full, Garden, Ground Level Main Floor, Landscaped, Low Maintenance Yard, Primary Bedroom on Main, Quiet Area, Recreation Nearby, Shopping Nearby







































