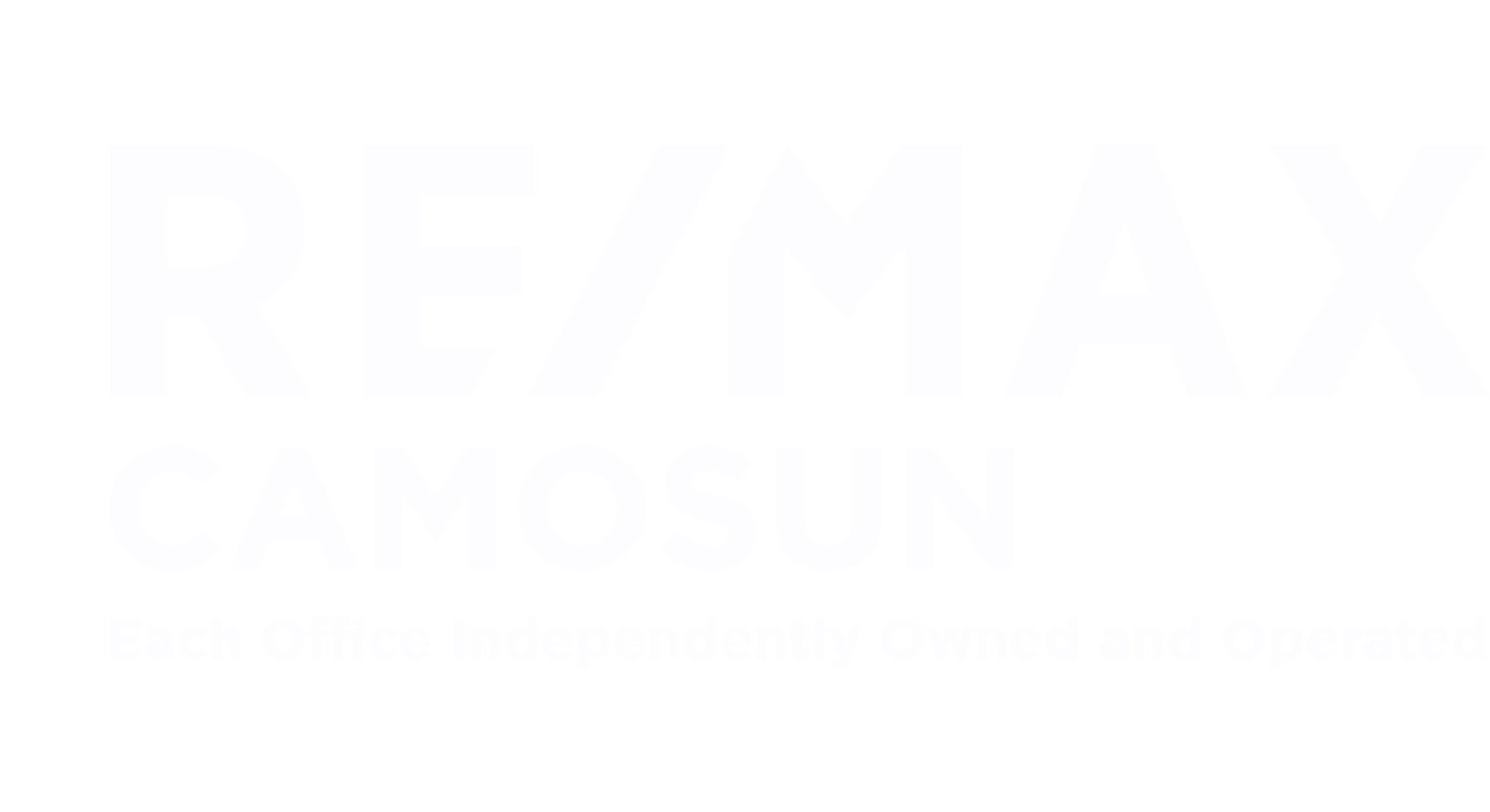UPDATED LAMBRICK PARK CUSTOM BUILT HOME. Two full living spaces make this a perfect home for multi-generational living. The lower level suite offers 2 beds, 2 baths, primary bed features a 5 pce ensuite with a soaker tub, separate laundry, thoughtfully laid out kitchen with quartz counters. newer appliances and french doors leading to a covered patio area overlooking the tiered yard. The main upper level provides a spacious living space, gourmet kitchen, quartz counters, SS appliances, with an open concept kitchen/dining/living room with electric fireplace. The patio doors open to an entertainment sized deck for those summer days. A well laid out 3 bed, 2 bath in the main living space, the primary bedroom boasts a large walk-in closet, and a 4 pce ensuite with heated floors and towel warmer. Main lower space has a large foyer, den/family room and laundry room (with sink and toilet). The inviting outdoors provides a park-like setting with different seating areas, beautiful garden beds on a 9447 sq ft lot. Garage has 240V outlet for Level 2 EV charging. Situated on a quiet cul-de-sac and close to Gordon Head Rec Centre, Lambrick Park Sports fields, UVic, transit, schools & short walk to Mt Doug Park and beach.
| Address |
4224 Oakview Pl |
| List Price |
$1,800,000 |
| Property Type |
Residential |
| Type of Dwelling |
Single Family Detached |
| Style of Home |
California |
| Area |
Saanich East |
| Sub-Area |
SE Lambrick Park |
| Bedrooms |
5 |
| Bathrooms |
5 |
| Floor Area |
2,872 Sq. Ft. |
| Lot Size |
9447 Sq. Ft. |
| Year Built |
2001 |
| MLS® Number |
959779 |
| Listing Brokerage |
RE/MAX Camosun
|
| Basement Area |
Crawl Space |
| Postal Code |
V8N 6M7 |
| Tax Amount |
$7,054 |
| Tax Year |
2023 |
| Features |
Baseboard, Blinds, Carpet, Central Vacuum, Closet Organizer, Dining/Living Combo, Dishwasher, Eating Area, Electric, Electric Garage Door Opener, F/S/W/D, French Doors, Hardwood, Laminate, Range Hood, Soaker Tub, Storage, Tile, Vinyl Frames |
| Amenities |
Awning(s), Balcony/Patio, Cul-De-Sac, Fencing: Partial, Ground Level Main Floor, Primary Bedroom on Main, Rectangular Lot, Sloped, Storage Shed, Wooded |



























