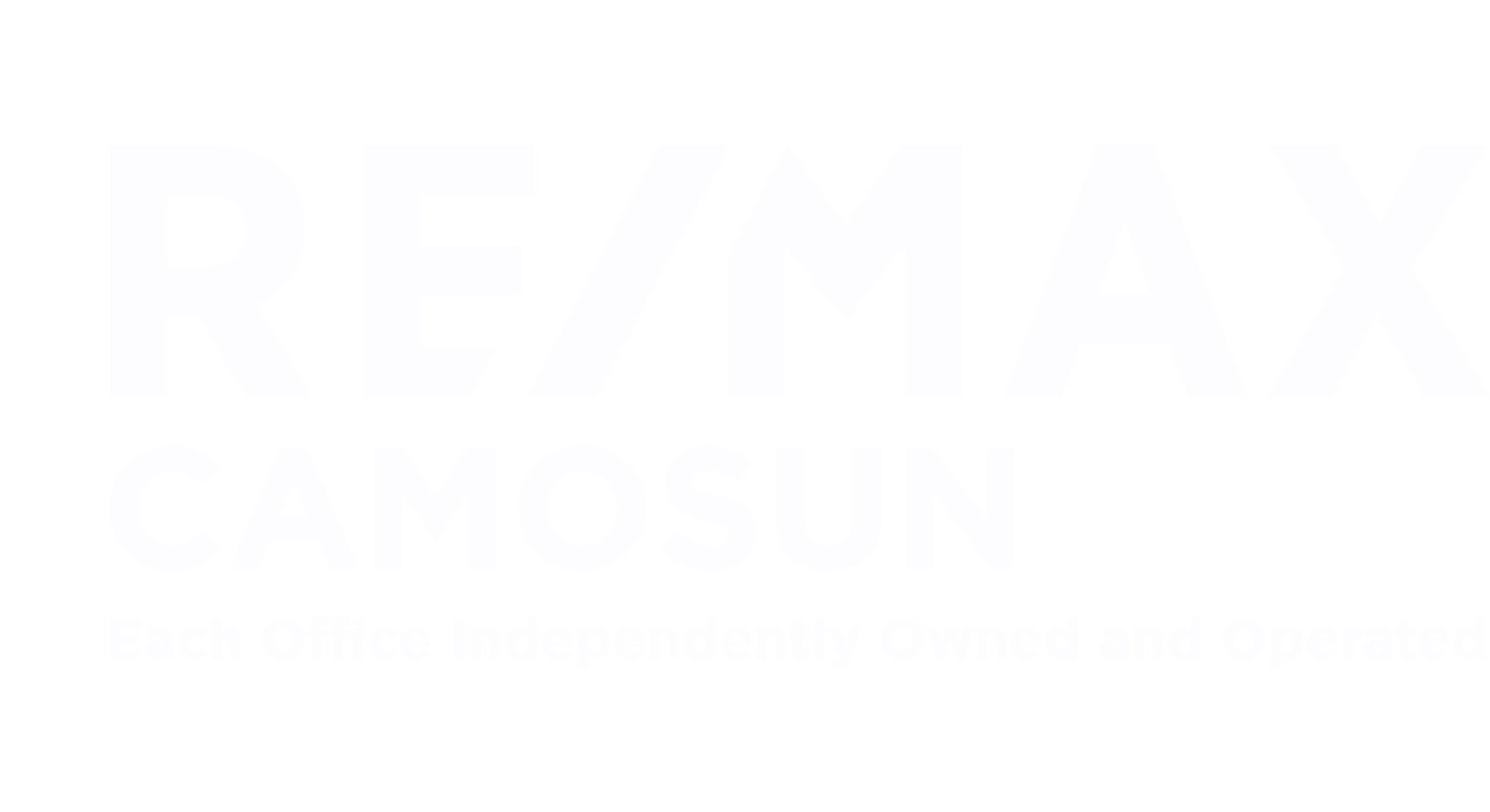Welcome to 2275 Millstream Road, a beautifully maintained three-bedroom, three-bathroom family home set on an expansive 8,700 square foot lot in the heart of the Westshore. This spacious and well-designed property offers a perfect blend of comfort, functionality, and convenience.. The main floor features a bright, open layout with a large family room boasting peaked ceilings, a dining area and a well-appointed kitchen complete with a separate eating nook. A sunken living room adds character and opens through glass doors to a large, private backyard perfect for entertaining, gardening, or relaxing. Also on the main level is a generous laundry room and a double-car garage with built-in shelving, plus plenty of off-street parking including full RV hookups. Upstairs, all three bedrooms are generously sized, with the primary suite offering a flexible bonus space perfect for a home office, nursery, or reading area, along with a private sundeck and a four-piece ensuite. The lower level, currently used as an office, provides excellent potential for future development as a games room, workshop, or additional bedrooms, and includes extra storage space. Additional highlights include a new roof completed in October 2024, built-in central vacuum, a skylight for added natural light, 200-amp electrical service, and an outdoor storage shed. Located just a short walk to all the amenities of Millstream Village and steps from Costco, Home Depot, Starbucks, grocery stores, and restaurants, this is a rare opportunity to enjoy space and privacy in a prime location with every convenience at your doorstep.
Address
2275 Millstream Rd
List Price
$900,000
Property Type
Residential
Type of Dwelling
Single Family Residence
Style of Home
California
Transaction Type
Sale
Area
Langford
Sub-Area
La Thetis Heights
Bedrooms
3
Bathrooms
3
Floor Area
2,327 Sq. Ft.
Lot Size
8712 Sq. Ft.
Lot Size (Acres)
0.2 Ac.
Year Built
1983
MLS® Number
1020940
Listing Brokerage
RE/MAX Generation - The Neal Estate Group
Basement Area
Partially Finished, With Windows
Postal Code
V9E 1H8
Tax Amount
$4,406.84
Tax Year
2025
Features
Carpet, Ceiling Fan(s), Central Vacuum, Concrete, Dining Room, Dishwasher, Electric, F/S/W/D, Forced Air, Heat Pump, Laminate, Linoleum, Mixed, Range Hood, Skylight(s), Storage, Tile, Workshop
Amenities
Balcony/Patio, Easy Access, Fencing: Full, Irregular Lot, Level, Serviced, Shopping Nearby, Storage Shed
















































