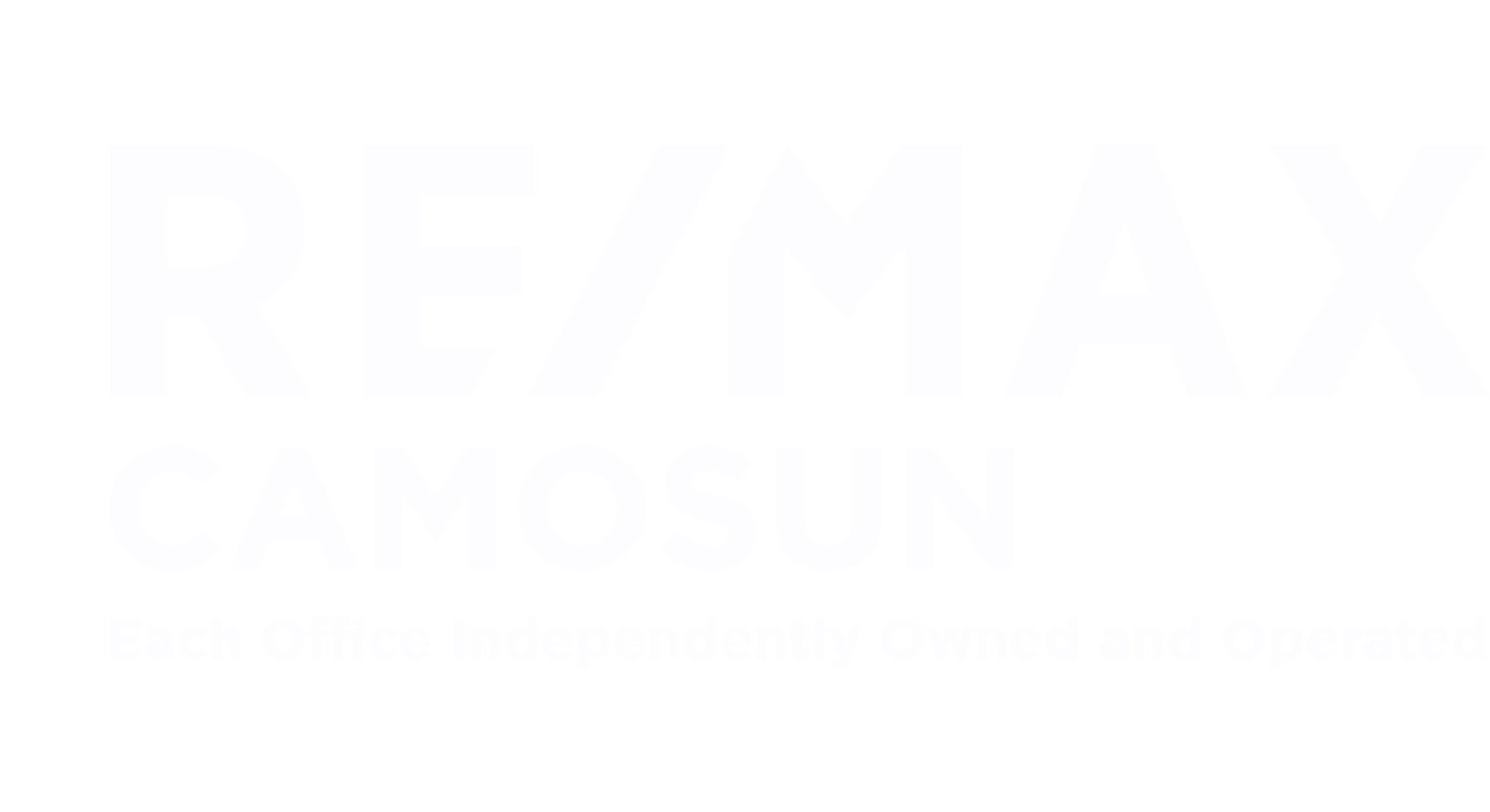Immaculate custom built 2022 home with a long list of upgrades that were added in the last couple of years. This unique floorplan was purpose built as a multi generational family home for the builders own family. No expenses were spared when this home was built. The in-law suite has its own: entrance, electrical panel, heat pump, baseboard heat, heated tile floor in bathroom, bidet and separate kitchen. The suites have plywood on the walls partitioning the suite from the house for extra soundproofing. The 2 bedroom suite offers inside access to the home if family members are occupying the suite. The 2 bedroom suite has its own plug for an electric car charger, its own hot water tank and hydro meter. The main house is pre wired for an external camera system, has electric car charge plug, underground sprinkling, garden lighting, greenhouse and storage shed. Each bathroom in the house has a bidet and tiled showers to the ceiling.
This location is sought after because of its proximity to everything you need from: groceries, the rec center, fresh water beaches, salt water beaches, walking trails and even U-Vic and Camosun. In ten mins or less you can access everything you need from here. Beckwith is a quiet no through street that has a lot to offer and needs to be seen in person to truly appreciate. Check out the property website on the feature sheet link for TWO detailed videos, more property details and floorplans.
Address
927 Beckwith Ave
List Price
$2,198,000
Property Type
Residential
Type of Dwelling
Single Family Residence
Transaction Type
Sale
Area
Saanich East
Sub-Area
SE Lake Hill
Bedrooms
5
Bathrooms
6
Floor Area
3,666 Sq. Ft.
Lot Size
7158 Sq. Ft.
Lot Size (Acres)
0.16 Ac.
Year Built
2022
MLS® Number
1013387
Listing Brokerage
Royal LePage Coast Capital - Chatterton
Basement Area
Finished, Full, Walk-Out Access, With Windows
Postal Code
V8X 3S2
Tax Amount
$9,901.33
Tax Year
2025
Features
Baseboard, Blinds, Cathedral Entry, Central Vacuum, Closet Organizer, Dining/Living Combo, Dishwasher, Electric, Electric Garage Door Opener, F/S/W/D, Forced Air, Hardwood, Heat Pump, Laminate, Microwave, Natural Gas, Oven/Range Gas, Screens, Storage, Tile, Vaulted Ceiling(s), Vinyl Frames, Workshop
Amenities
Balcony/Deck, Central Location, Family-Oriented Neighbourhood, Fencing: Full, Garden, Greenhouse, Ground Level Main Floor, Irrigation Sprinkler(s), Landscaped, Level, Lighting, Low Maintenance Yard, No Through Road, Quiet Area, Recreation Nearby, Shopping Nearby, Storage Shed






















































