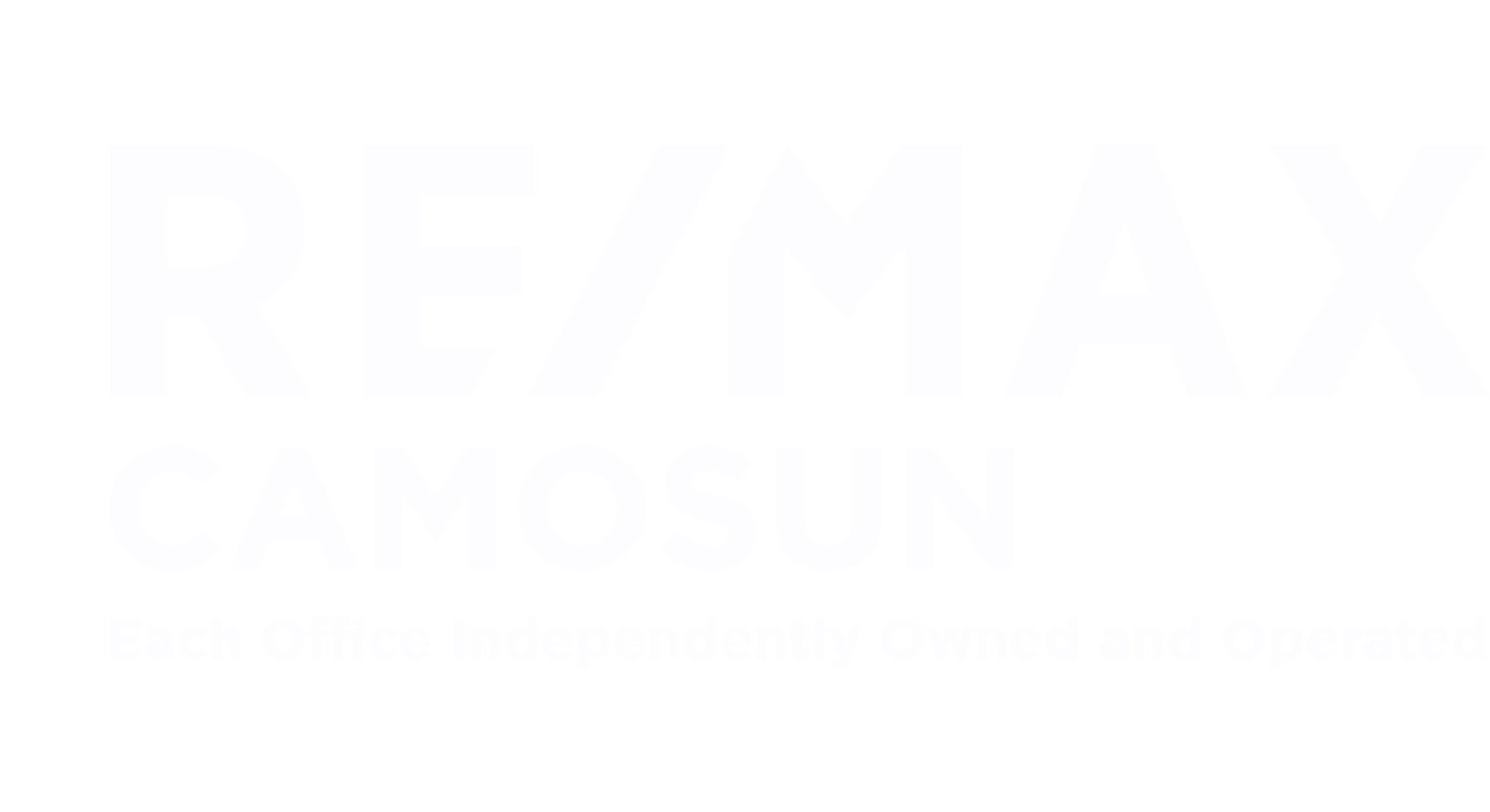For more information, please click Brochure button.
Welcome to your future home in the heart of beautiful Sidney, British Columbia. This lovingly maintained 1997 custom-built rancher is a rare opportunity to purchase a thoughtfully designed home in a serene and connected neighborhood. Featuring two spacious bedrooms and two full bathrooms, this home offers an open-concept layout with formal living, dining, and family rooms. Wood flooring flows throughout, with vinyl in the kitchen and baths, while pocket doors and wide hallways provide wheelchair accessibility. The cozy breakfast nook leads to a covered patio and private backyard garden, perfect for relaxing or entertaining. Additional highlights include a laundry room with ample storage, a crawl space, outdoor shed, new fencing, fresh professional paint throughout, a recent roof upgrade, and beautiful granite countertops. A bonus private unregistered suite, complete with its own exterior entrance, offers exciting flexibility and business potential. This suite features a full kitchen, living and dining areas, a powder room, a bedroom with a built-in Murphy bed, and professionally cleaned carpets—ideal for use as guest quarters, or a home-based business. The location is equally impressive, with RV hookups on-site, a quiet street with bus pickup right out front, and only a 5-minute drive or 24-minute walk to Sidney’s charming Main Street. You’re also just two blocks from parks and the oceanfront. Designed for comfort, accessibility, and versatility, this home is perfect for downsizing, working from home, or multi-generational living. Don’t miss your chance to own this rare gem in one of Sidney’s most sought-after locations—where comfort, convenience, and opportunity come together to create the perfect place to call home. All measurements are approximate.
Address
10345 Bowerbank Rd
List Price
$1,399,000
Property Type
Residential
Type of Dwelling
Single Family Residence
Style of Home
Contemporary
Transaction Type
Sale
Area
Sidney
Sub-Area
Si Sidney North-East
Bedrooms
3
Bathrooms
3
Floor Area
1,697 Sq. Ft.
Lot Size
7046.65 Sq. Ft.
Lot Size (Acres)
0.16 Ac.
Year Built
1997
MLS® Number
1010689
Listing Brokerage
Easy List Realty
Basement Area
Crawl Space, Unfinished
Postal Code
V8L 3L6
Tax Amount
$5,392.00
Tax Year
2025
Features
Air Filter, Aluminum Frames, Baseboard, Bay Window(s), Blinds, Breakfast Nook, Central Vacuum, Closet Organizer, Dining Room, Dishwasher, Dryer, Eating Area, F/S/W/D, Forced Air, Garden Window(s), Hardwood, Insulated Windows, Linoleum, Microwave, Natural Gas, Oven/Range Electric, Refrigerator, Screens, Soaker Tub, Storage, Washer, Window Coverings
Amenities
Accessible Entrance, Balcony/Deck, Balcony/Patio, Central Location, Curb & Gutter, Easy Access, Family-Oriented Neighbourhood, Fenced, Fencing: Full, Garden, Ground Level Main Floor, Guest Accommodations, Irrigation Sprinkler(s), Landscaped, Level, Low Maintenance Yard, Marina Nearby, Park Setting, Primary Bedroom on Main, Quiet Area, Recreation Nearby, Rectangular Lot, Serviced, Sidewalk, Sprinkler System, Storage Shed, Wheelchair Access, Wheelchair Friendly


























