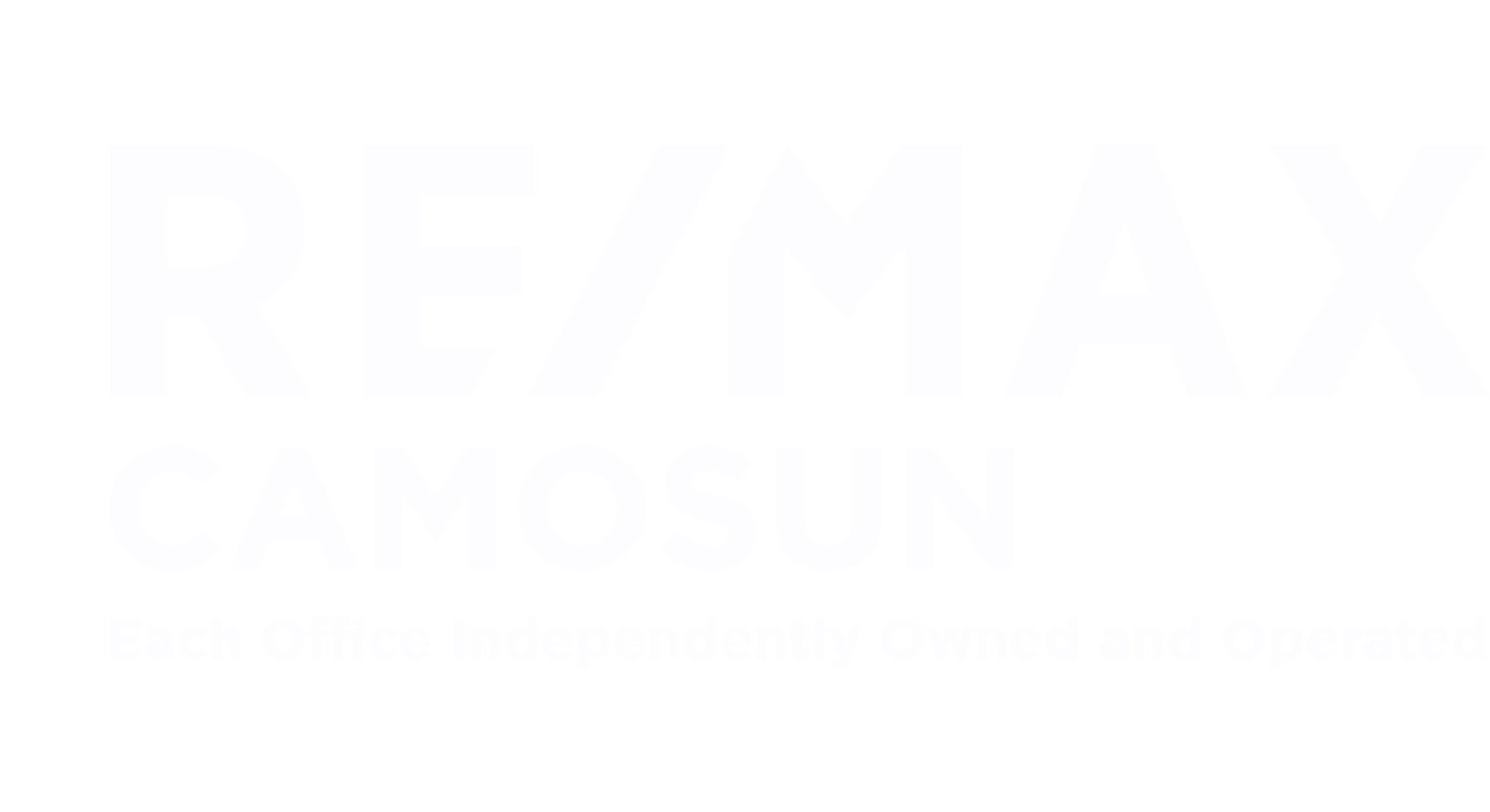This delightful 3 bedroom, 1.5 bath home sits on a large, level 9600 sq ft lot (approx. 75' x 130') at the end of a quiet cul de sac. Located within the Urban Containment Boundary, the property offers exciting redevelopment potential-zoning may allow for up to four units (two duplexes). This well cared for, light-filled home features pristine inlaid wood floors, coved ceilings, a spacious living room with wood burning fireplace, and an inviting dining room. A large mudroom adds convenience, with great access to the backyard. Enjoy the bonus of an attached single car garage, generous driveway, and potential for an in-law suite on the lower level. Walk to nearby parks and amenities-this is a rare opportunity in a convenient and sought -after location!
Address
1174 Schram Dr
List Price
$1,085,000
Property Type
Residential
Type of Dwelling
Single Family Residence
Style of Home
Character
Area
Saanich East
Sub-Area
SE Maplewood
Bedrooms
3
Bathrooms
2
Floor Area
1,845 Sq. Ft.
Lot Size
9672 Sq. Ft.
Lot Size (Acres)
0.22 Ac.
Year Built
1946
MLS® Number
1004515
Listing Brokerage
RE/MAX Camosun
Basement Area
Partially Finished
Postal Code
V8P 2K2
Tax Amount
$4,876.00
Tax Year
2024
Features
Bay Window(s), Blinds, Carpet, Dining Room, Dishwasher, F/S/W/D, Forced Air, Insulated Windows, Linoleum, Microwave, Oil, Storm Window(s), Wood, Wood Frames
Amenities
Awning(s), Central Location, Cul-De-Sac, Fencing: Partial, Garden, Level, Primary Bedroom on Main, Rectangular Lot

































